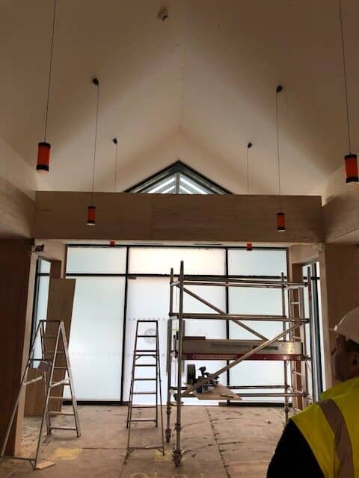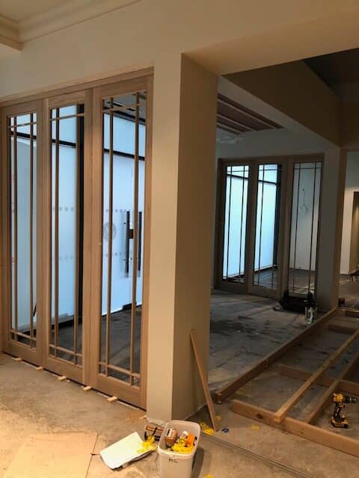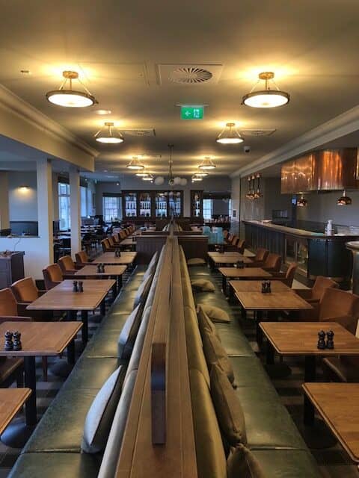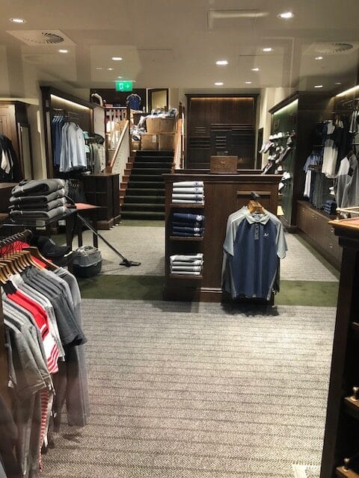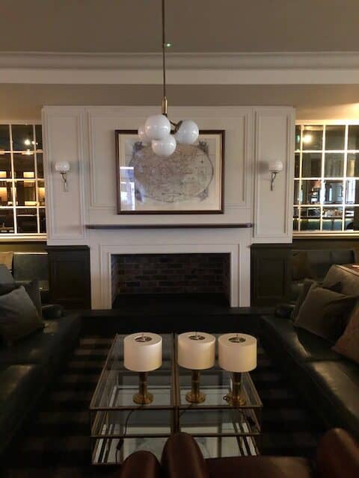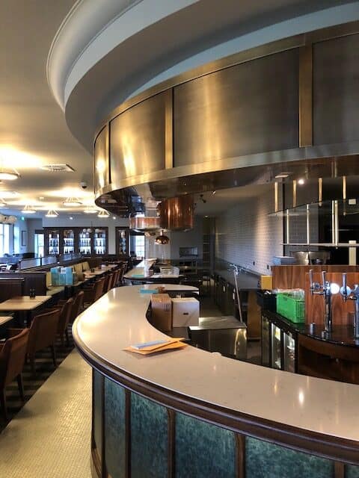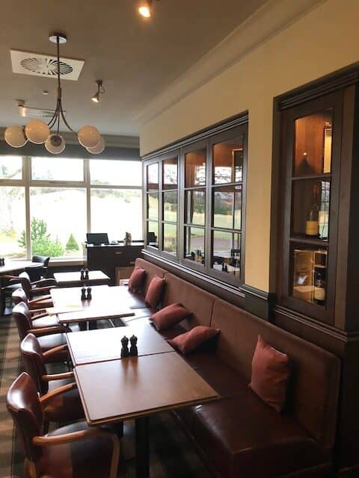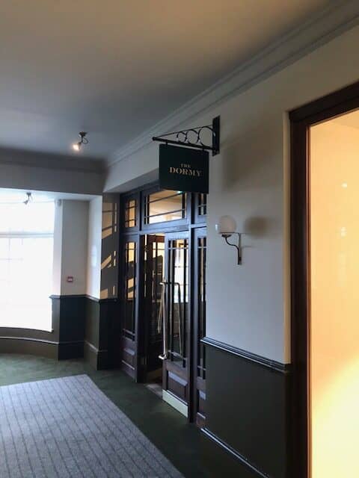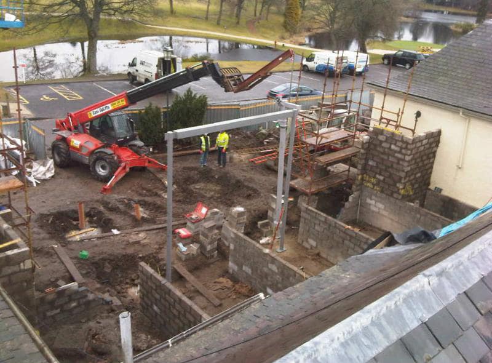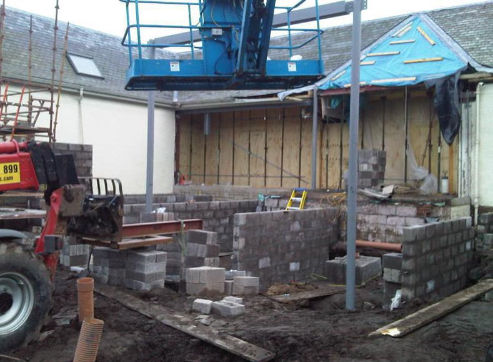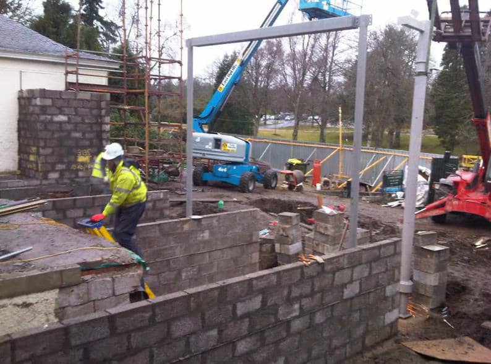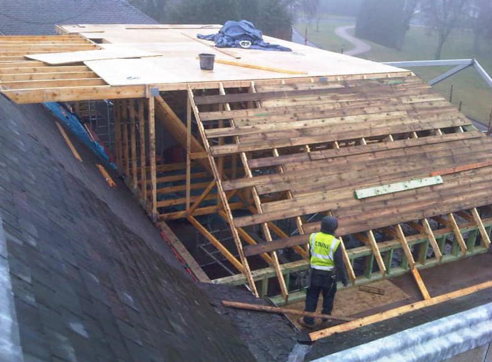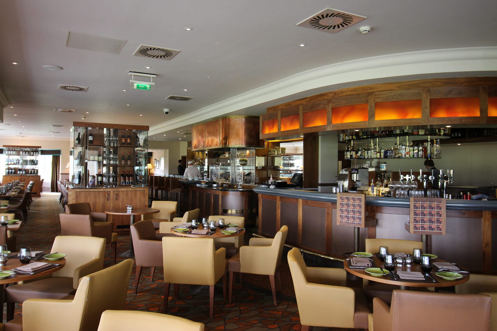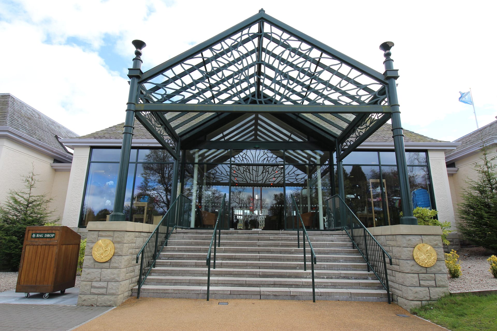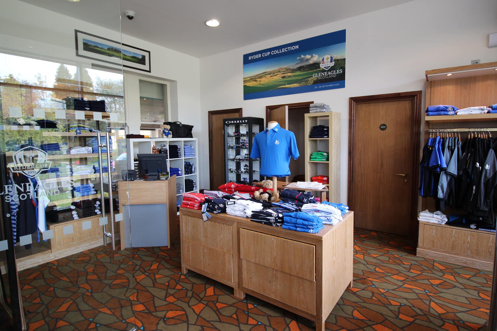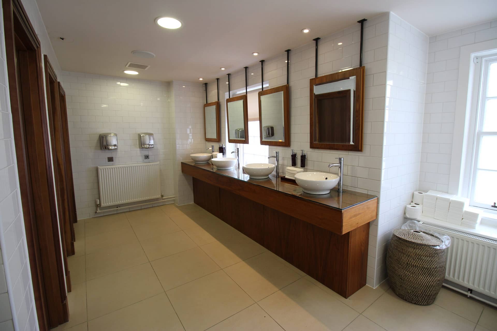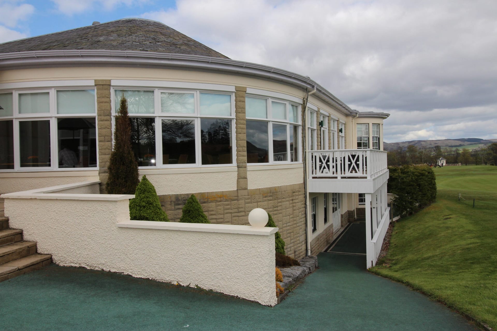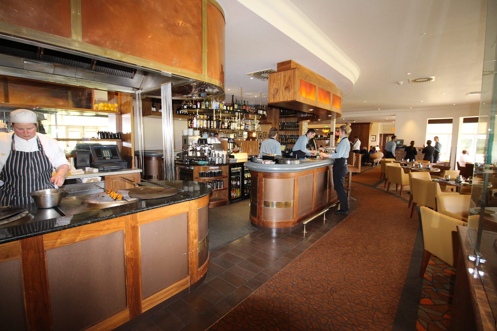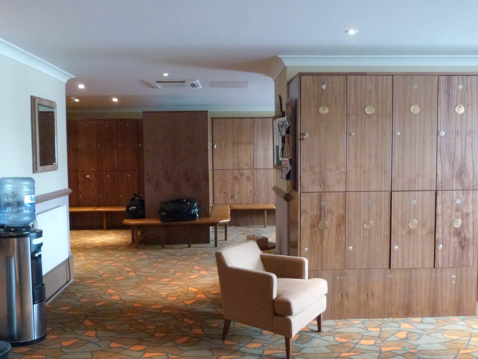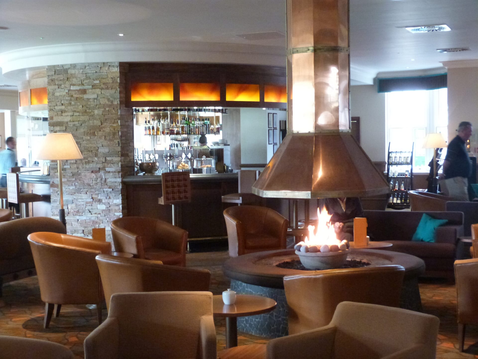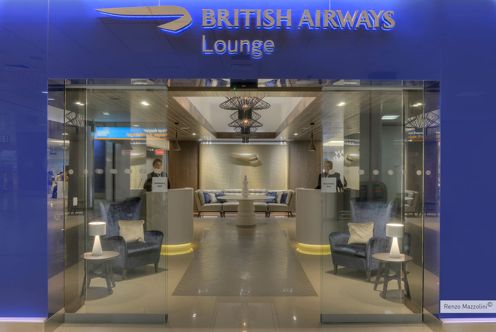The Dormy, Gleneagles Hotel
The Dormy, Gleneagles Hotel
Project Details
Client
Gleneagles Hotel PLC
Value
£1.9m
Location
Auchterarder
Architect
Unwin Jones Partnership
Project Details
Client
Gleneagles Hotel PLC
Value
£1.9m
Location
Auchterarder
Architect
Unwin Jones Partnership
We successfully completed the refurbishment and extension of the existing Dormy Clubhouse at the Gleneagles Hotel, whilst keeping the surrounding facilities in full use. Located adjacent to the 18th hole of the King’s Course at Gleneagles, there was a specific focus on enhancing the customer experience of this facility. Works comprised of the strip out of existing internal finishes; reconfiguration of the existing spaces including structural alterations and opening up of public areas; new shop facilities, changing rooms, dining areas and kitchens; alongside a new front elevation, entrance portico and kitchen extension.
This was a complex project, further complicated by the age of the existing building, asbestos and its location within the 5 star resort which continued to trade throughout the full project duration. The works were successfully completed on programme and handed over in time for the new golfing season and the Ryder Cup, also meeting the high standards expected by the client, their hotel guests and golf visitors.
We have subsequently returned to site, following the change of ownership to Ennismore, and have carried out further alterations and refurbishments, including the refurbishment of the Dormy Restaurant and kitchens.

